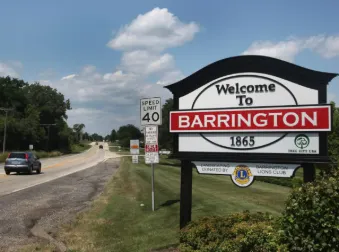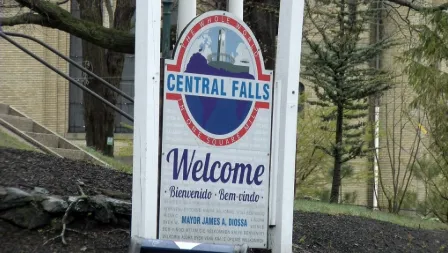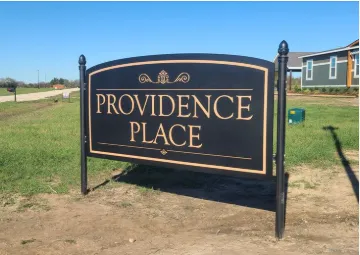

Deck Designs That Move With Your Landscape
Multi-Level Deck Construction in Rhode Island
Form, Function & Flow—Built In
Custom Multi-Level Decks for Slopes, Views & Lifestyle
Multi-level decks are the perfect solution for sloped lots, walk-out basements, and homes that demand more than one outdoor zone. At Alliance Deck Builders of Rhode Island, we design and construct custom tiered decks that create purposeful flow between spaces—like outdoor dining, lounging, hot tub areas, and garden paths. Every level is engineered for safety, drainage, and long-term strength, using materials and layouts tailored to your yard and lifestyle.
More Than Just Extra Space
Why Build a Multi-Level Deck?
A well-designed multi-level deck creates multiple zones for how you live, entertain, and relax. It turns an uneven yard into usable square footage without costly grading. Split-level decks work great for dining near the kitchen, stepping down to a fire pit or pool, or creating quiet escapes off bedrooms or basements. With the right plan, your outdoor space feels bigger, better connected, and more functional—no matter the terrain.
Maximizes sloped or uneven yards
Creates zones for cooking, dining, relaxing
Adds architectural interest and curb appeal
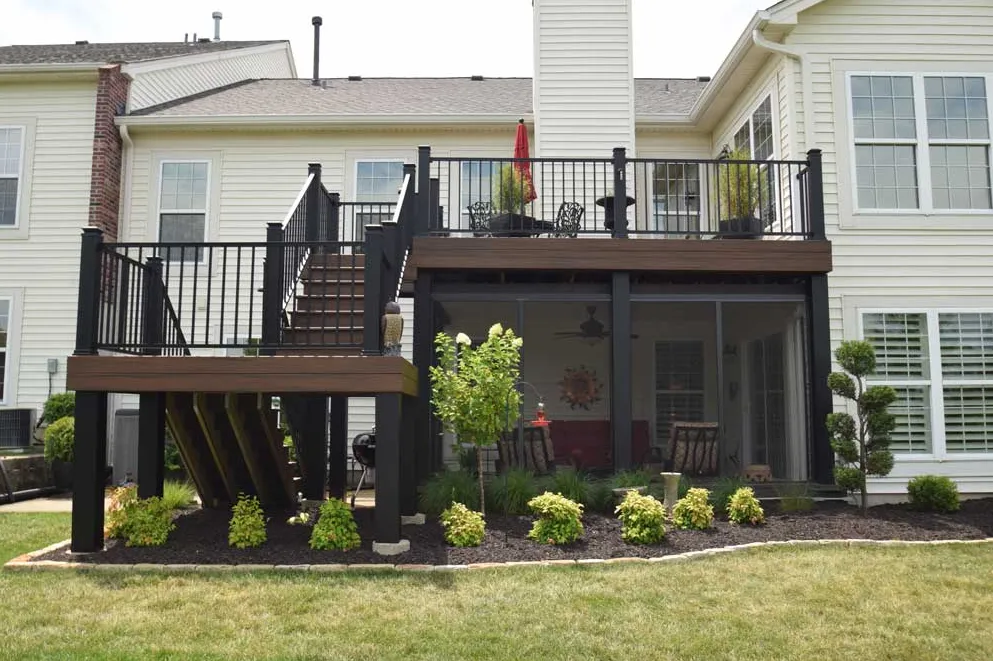
Built for Beauty and Strength
Engineered Deck Structures from Ground to Rail
Multi-level decks require more than just good carpentry—they need strong engineering. Our team uses proper load calculations, tier transitions, and structural reinforcements to ensure every level is safe and solid. We use double beams, diagonal bracing, and pressure-treated posts set on code-compliant footings. Whether your deck wraps around a pool or connects the first floor to the backyard, it’s built to last through Rhode Island winters and summer gatherings.
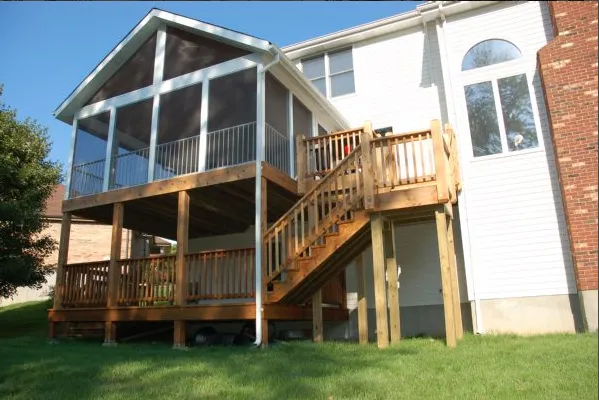
Designed to Fit Your Life
Each Level Serves a Purpose
We don’t just stack levels—we shape them around how you’ll use them. Maybe the top level flows from the dining room, the mid-tier hosts your grill, and the lower level steps down to a hot tub or fire pit. We plan stair width, railing style, privacy screens, and material changes to make each tier functional and beautiful. From quiet coffee corners to party-ready platforms, every detail is custom to your space.
Options That Go Beyond the Basics
Custom Features for Every Level
Add the finishing touches that make your multi-level deck feel like home. Built-in lighting, benches, planter boxes, under-deck storage, and custom railings are just the start. We can include pergolas, screens, or even outdoor kitchens for specific tiers. All features are installed by our in-house crew and designed to enhance safety, comfort, and daily use. If you can imagine it, we can build it—on any level.
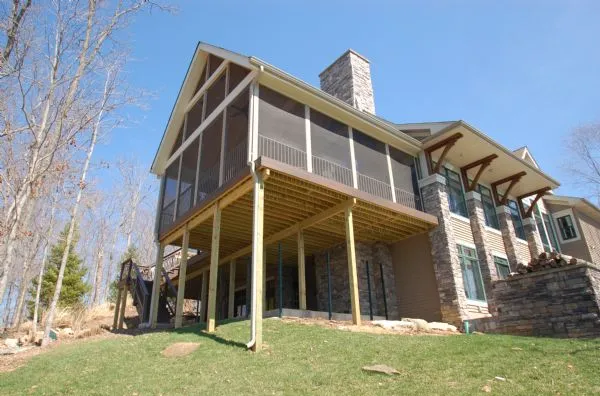
Why Choose Us for Multi-Level Deck Builds
Engineered for Every Elevation: We handle slopes, step-downs, and structural complexity.
Zoned for Real Life: Our layouts flow naturally with how you use your space.
Experience With Local Lots: Built for Rhode Island grades, codes, and yard sizes.
Material Flexibility: Combine wood, composite, or railing styles across tiers.
Permitting Made Easy: We manage permits and inspections across all service areas.
Don't worry, we can help!
Multi-Level Decks for Rhode Island Yards
Hilly terrain, walkout basements, and coastal drop-offs are common across Rhode Island—from steep backyards in Johnston to raised patios in Cranston. We design multi-level decks that work with these slopes—not against them. Our designs help manage runoff, meet HOA setback rules, and allow for flexible use across every tier. Whether you’re building for function or views, we make your property work smarter.
Ideal for walkout basements and sloped lots
Designs consider local codes and water drainage
Options for wind, sun, and privacy management
Let’s Plan Your Dream Deck
Request a Multi-Level Deck Estimate in Rhode Island
If you need more usable outdoor space and have a yard that’s not perfectly flat, a multi-level deck could be the answer. We’ll meet on-site to walk your property, measure elevations, and discuss how to make each level count. You’ll get a clear design plan, material options, and a timeline you can trust. Start the conversation today with Alliance Deck Builders.
Multi-Level Deck Questions? Start Here.
FAQs About Multi-Tier Deck Construction
Here are the most common questions we get about multi-level decks in Rhode Island.
Does my yard need to be sloped for a multi-level deck?
Not necessarily. Many homeowners choose multi-level layouts for design, flow, or to define different outdoor areas.
Can each level use different materials?
Yes. We often combine composite decking with wood railings or alternate colors between tiers for contrast.
Are permits required for multi-level decks?
Yes. We handle all permitting and inspections to meet Rhode Island building codes and local ordinances.
How long does a multi-level deck take to build?
Most take 3–5 weeks, depending on size, complexity, and weather.
More Decking Options Available
Full Service from Alliance Deck Builders
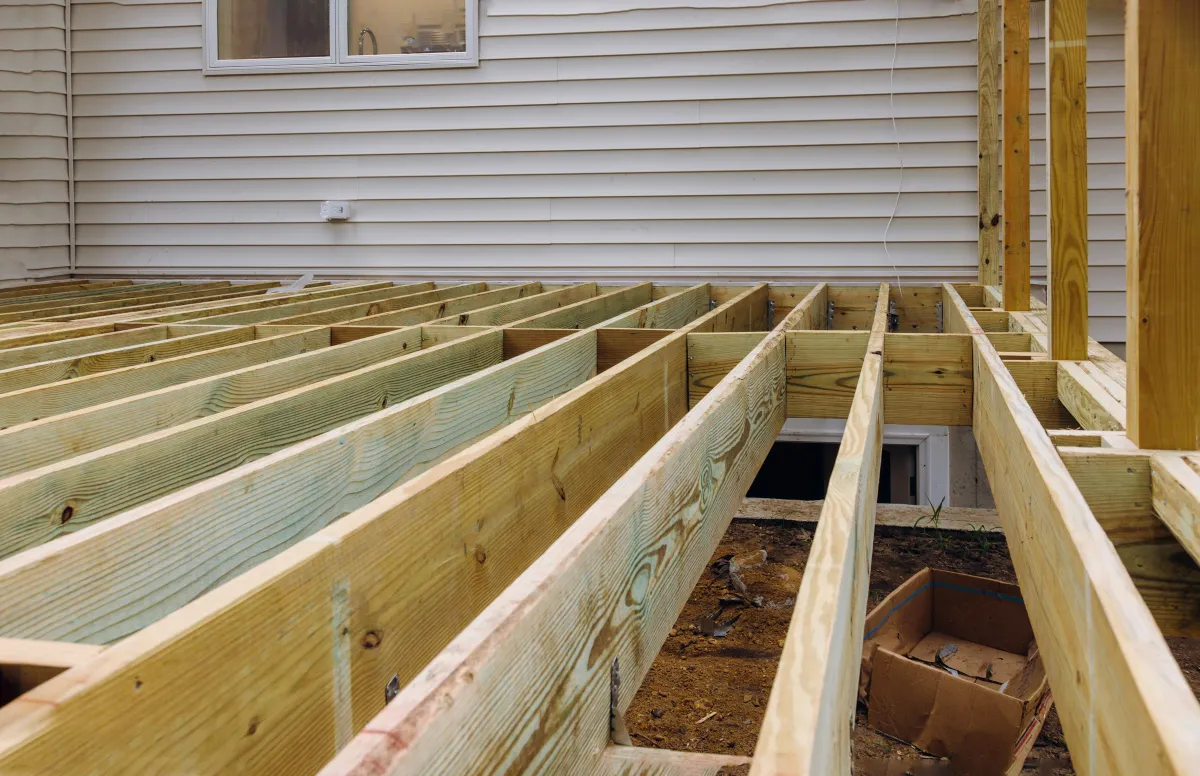
Deck Design & Construction
We plan and build fully customized decks to match your home’s style, size, and terrain.
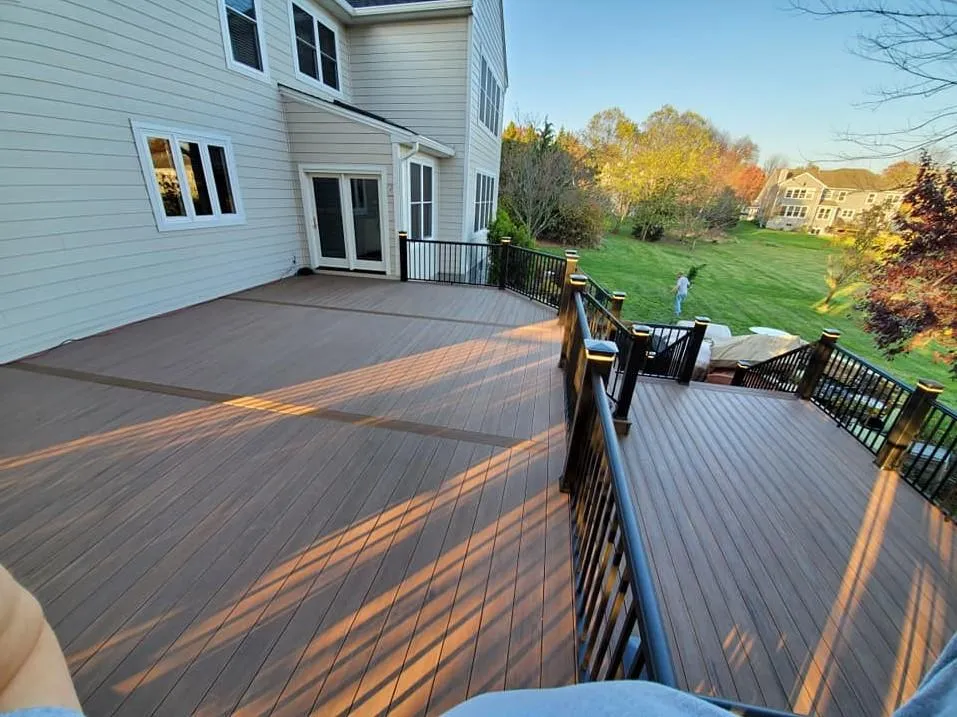
Composite Deck Installation
Trex, TimberTech, and other top composites built for durability, style, and minimal upkeep.
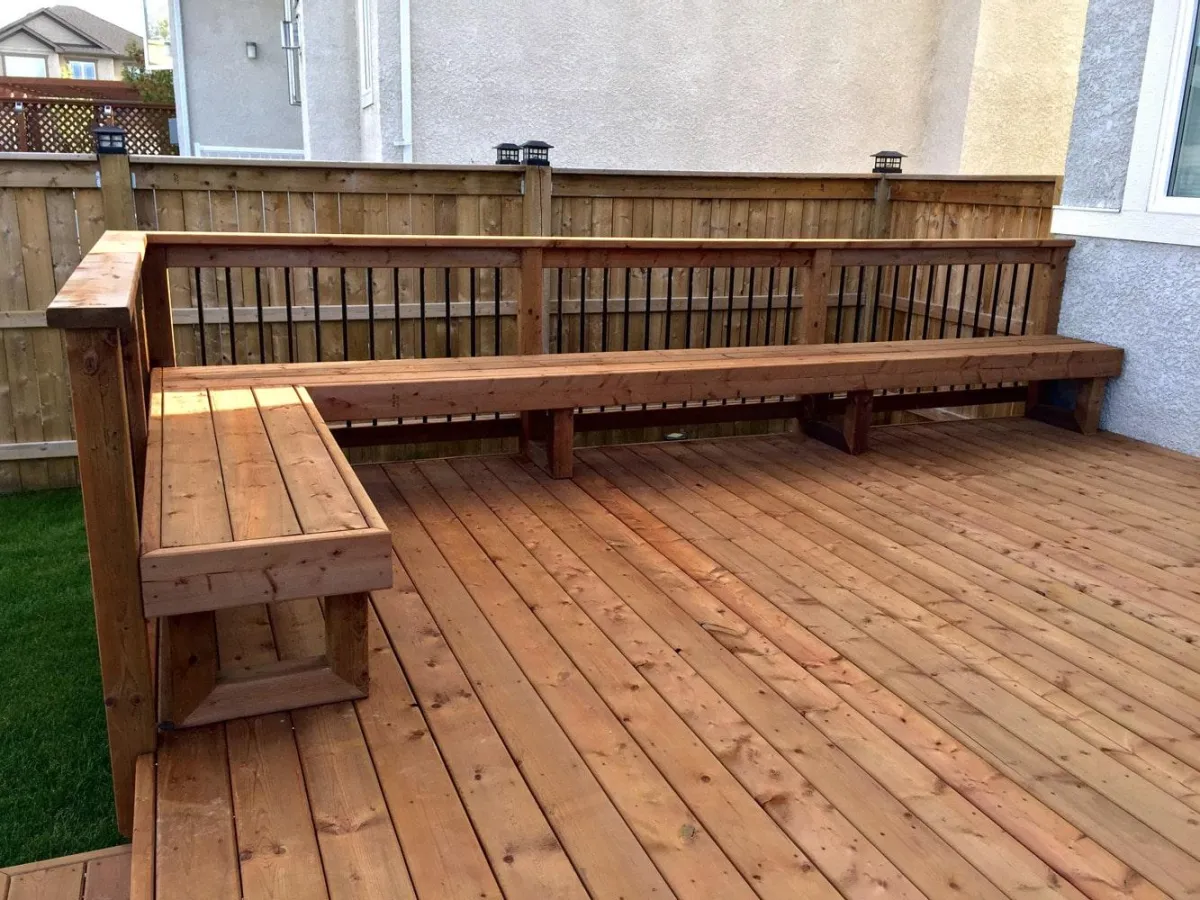
Wood Deck Building
Natural wood decks crafted from cedar or pressure-treated lumber for classic appeal.
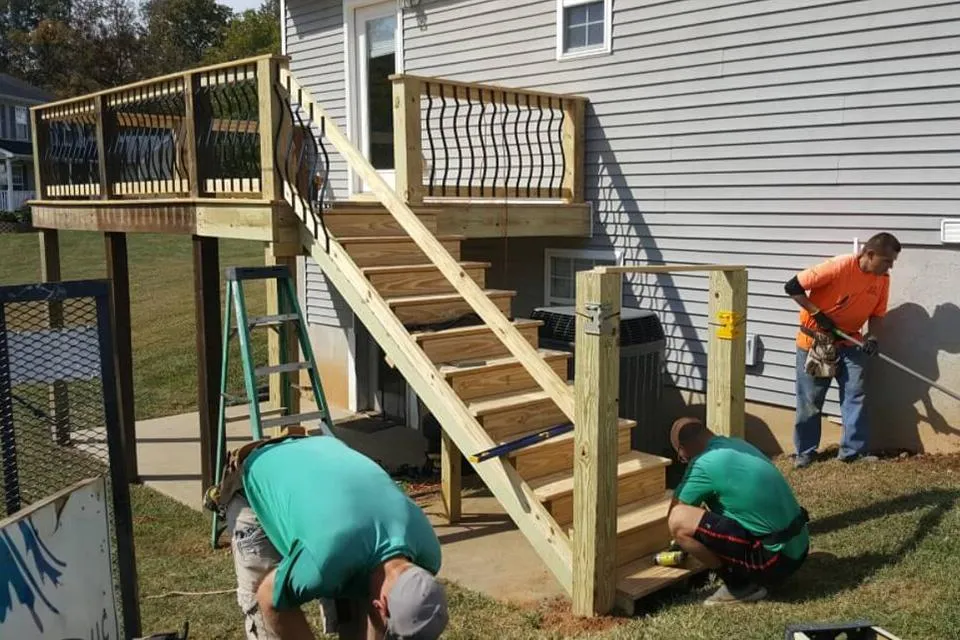
Deck Repair & Structural Reinforcement
We inspect and repair damaged, sagging, or unsafe decks with code-compliant fixes.
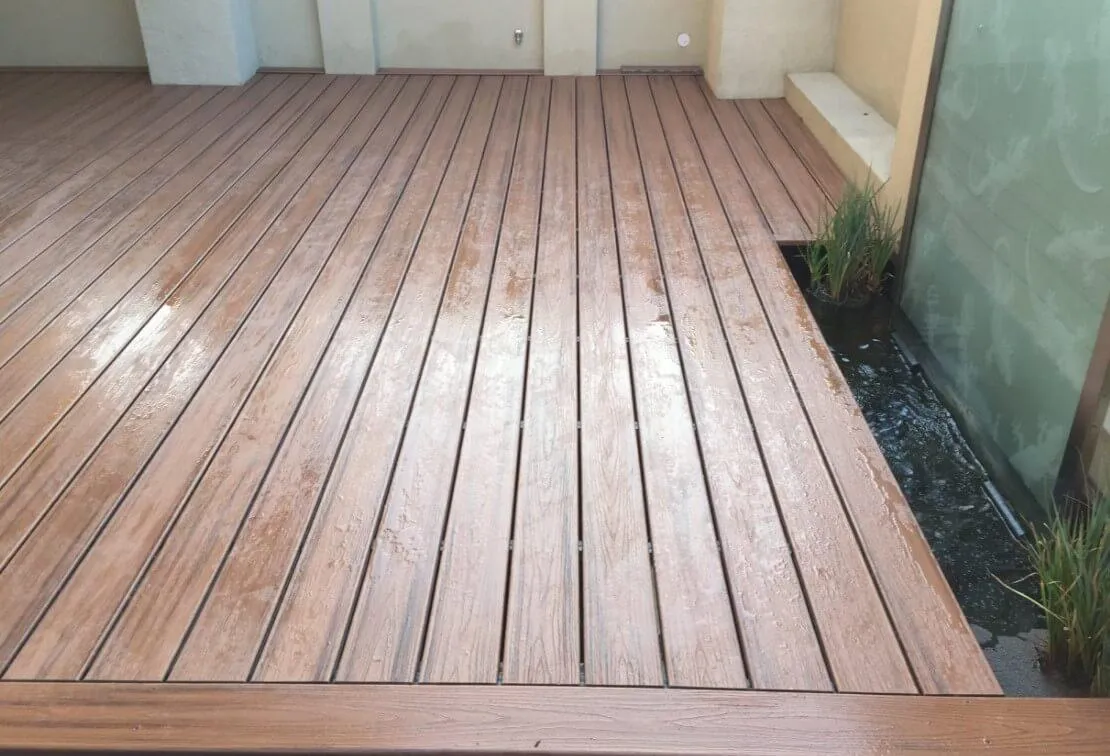
Deck Restoration & Refinishing
Bring your old deck back to life with sanding, staining, board replacement, and sealing services.
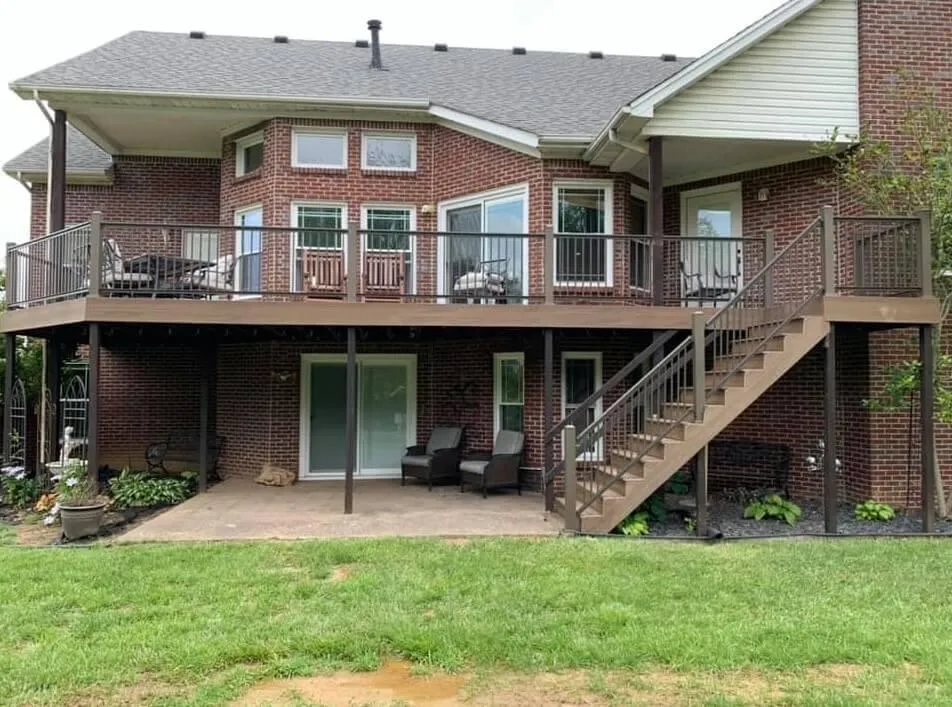
Multi-Level Deck Construction
Ideal for sloped yards or elevated views—built with safe transitions and custom rails.
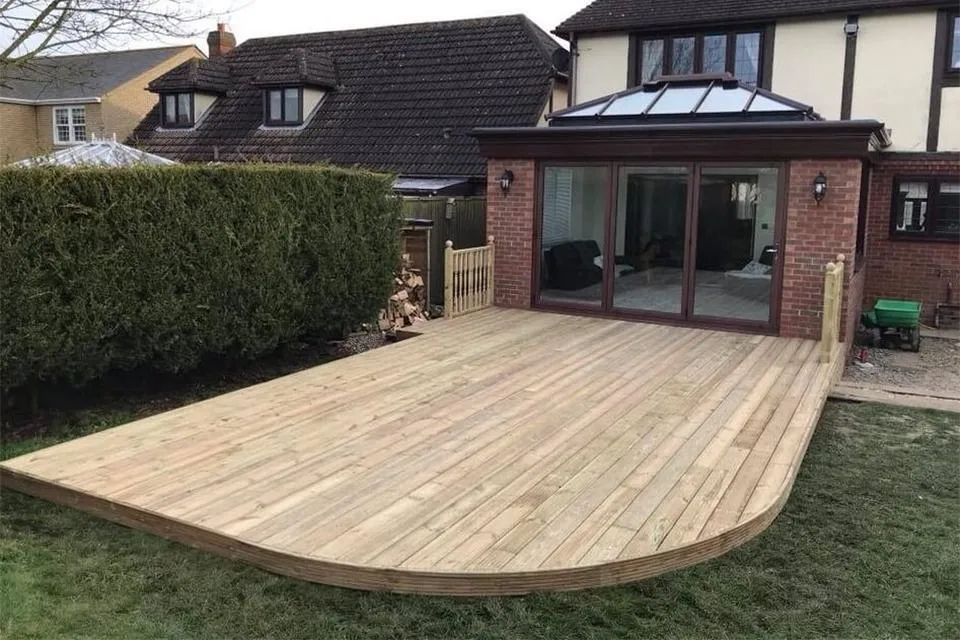
Deck Extensions & Re-Decking
Expand your footprint or upgrade surfaces with composite planks and new railings.
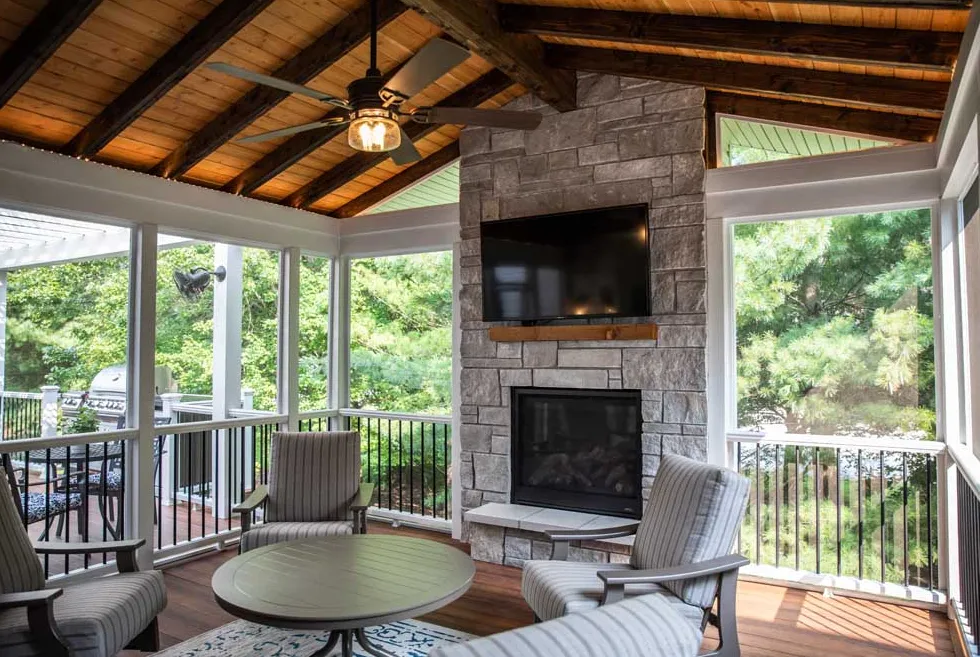
Covered Decks & Patio Roofs
Protect your deck from the elements with a cedar roof or architectural cover.
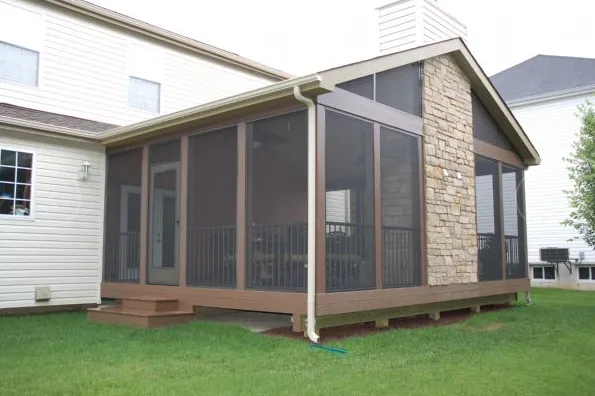
Screened-In Porches & Sunrooms
Bug-free relaxation with full screen enclosure or enclosed sunroom builds.
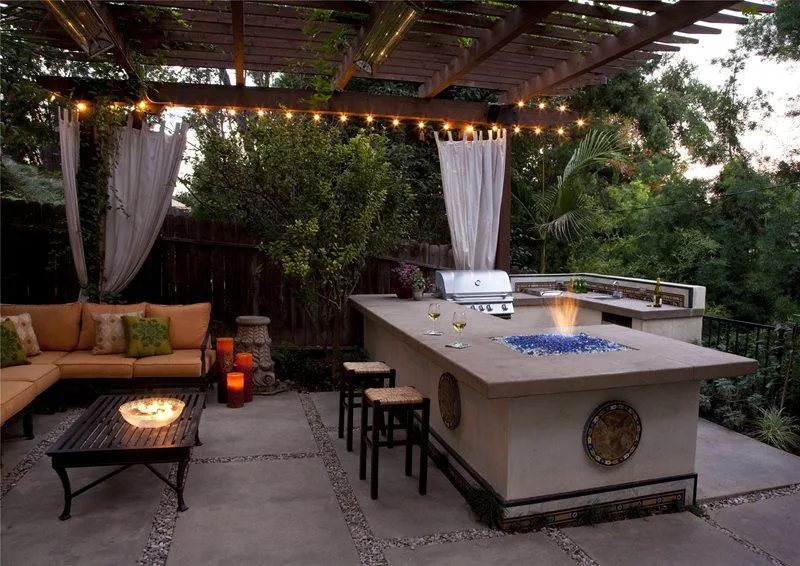
Outdoor Kitchens & Grilling Stations
Fully functional cooking zones with stone, granite, and custom deck integration.
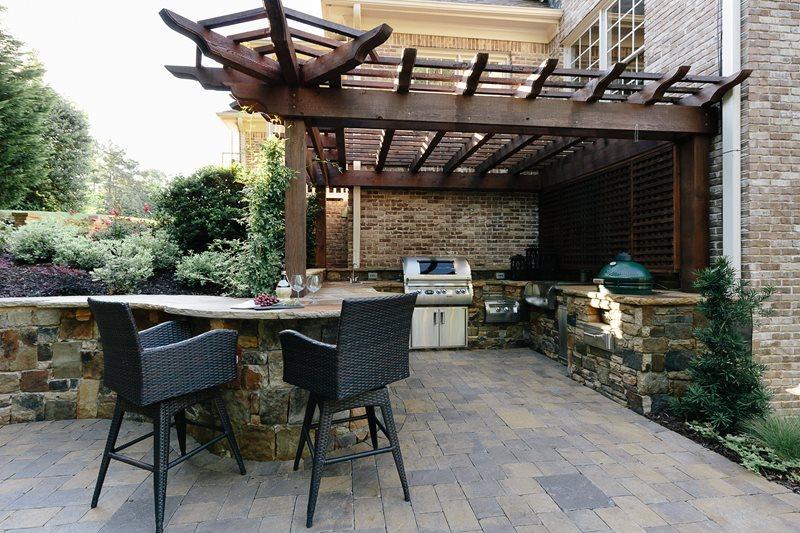
Pergolas, Gazebos & Arbors
Add shade, structure, or beauty to your yard with custom freestanding features.

Pool Deck & Hot Tub Surrounds
Moisture-resistant decking built to safely border pools and spas.
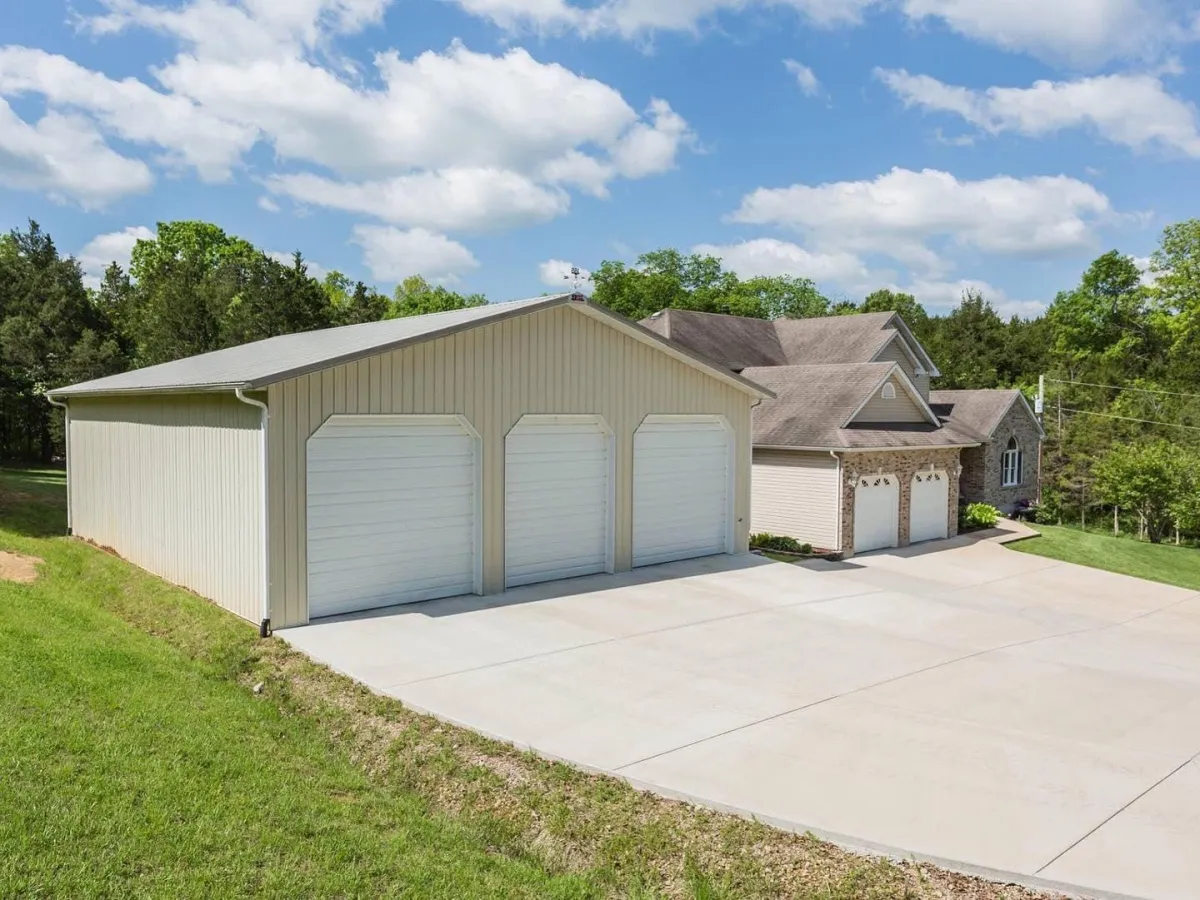
Detached Garages & Sheds
Extra storage or workspace with framing, siding, and code-compliant roofing.
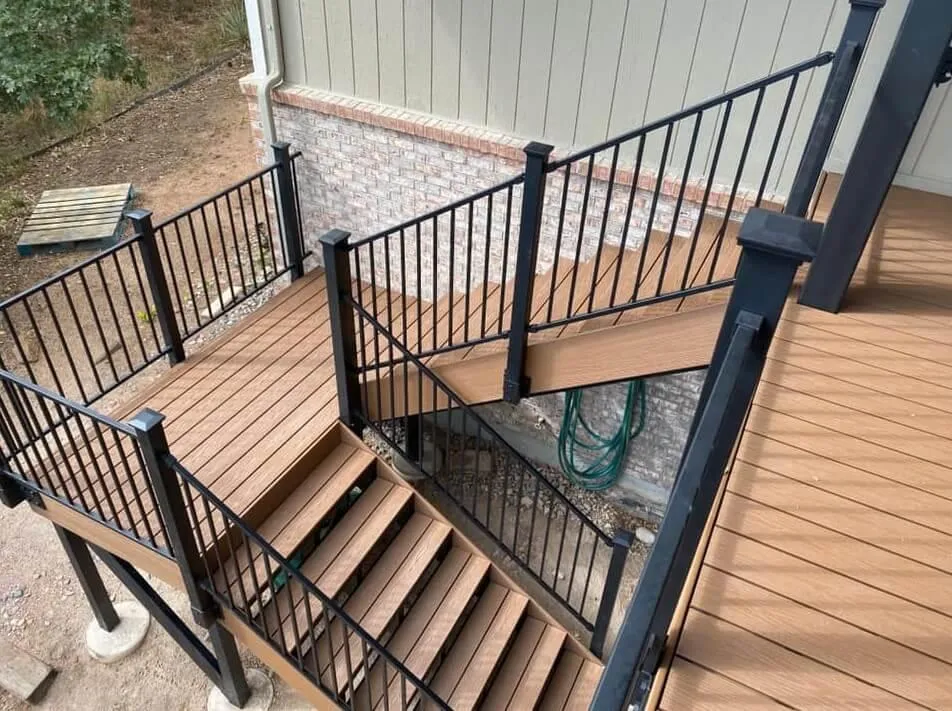
Custom Deck Railings & Stairs
Safe, stylish transitions with cable, metal, wood, or composite railing options.
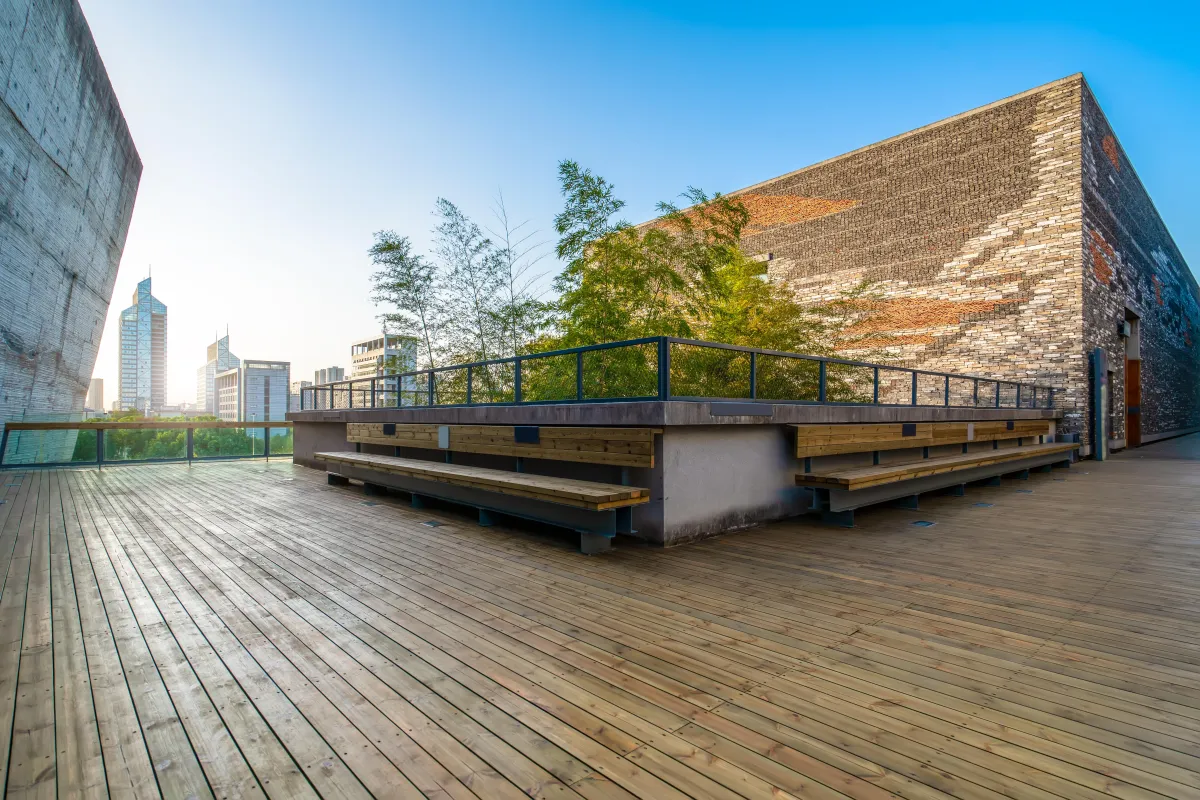
Commercial Deck Projects (Restaurants, Rooftops, etc.)
Rooftop patios, ADA ramps, and restaurant decks built to commercial standards.

Innovation
Fresh, creative solutions.

Integrity
Honesty and transparency.

Excellence
Top-notch services.
Ready to Build Your Outdoor Space?
Let’s talk decks. Whether you're dreaming of a new backyard retreat, a covered porch, or a multi-tier structure with an outdoor kitchen, we’re ready to bring it to life. Call Alliance Deck Builders of Rhode Island for a free on-site consultation.

COMPANY
CUSTOMER CARE
Copyright 2026. Alliance Deck Builders of Rhode Island. All Rights Reserved.
